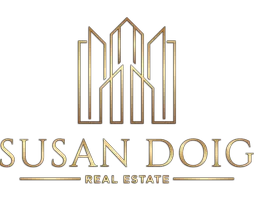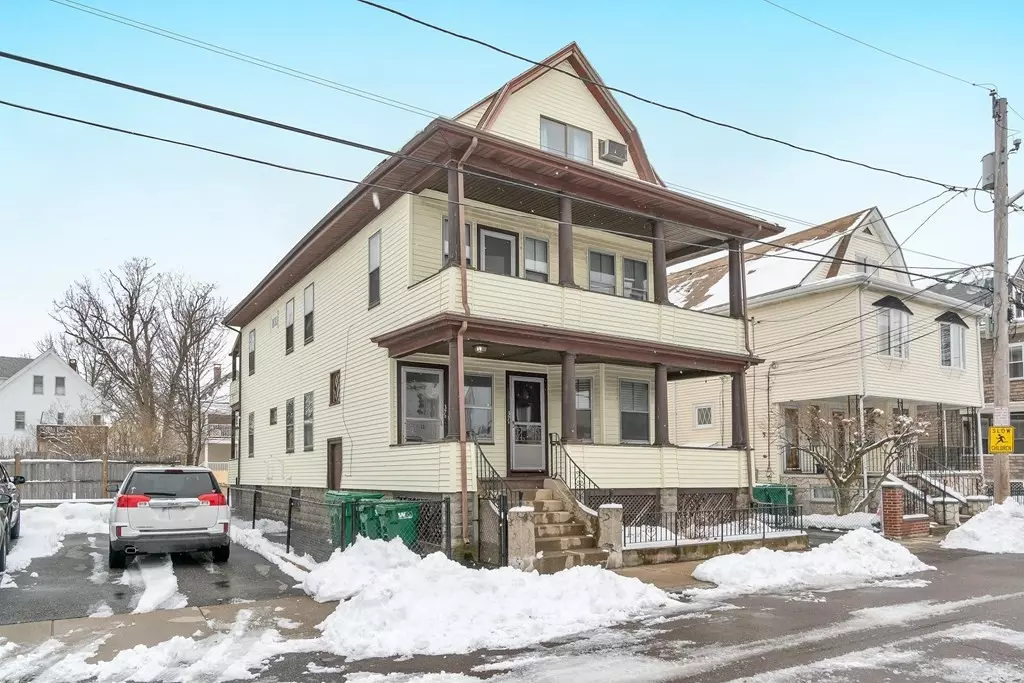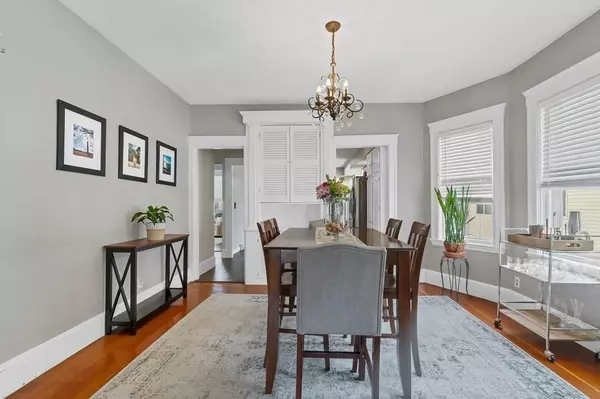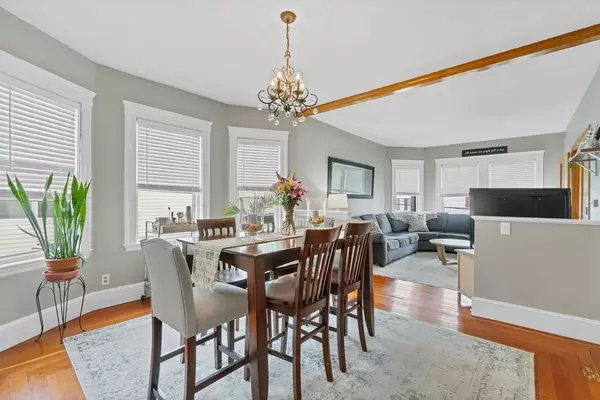$1,006,000
$899,900
11.8%For more information regarding the value of a property, please contact us for a free consultation.
37 Amaranth Ave Medford, MA 02155
6 Beds
3 Baths
2,712 SqFt
Key Details
Sold Price $1,006,000
Property Type Multi-Family
Sub Type Multi Family
Listing Status Sold
Purchase Type For Sale
Square Footage 2,712 sqft
Price per Sqft $370
MLS Listing ID 72795238
Sold Date 04/30/21
Bedrooms 6
Full Baths 3
Year Built 1915
Annual Tax Amount $6,644
Tax Year 2021
Lot Size 4,791 Sqft
Acres 0.11
Property Description
Incredible opportunity for both owner occupants and investors alike! This spacious 2-family features numerous recent updates in the last 5 years such as: new heating/hot water systems, upgraded electric, blown-in insulation, and upgraded U2 bathroom and kitchen. Other highlights of the home include: stone countertops, copious cabinet space, front and back decks, separate utilities, wood flooring, flexible unit layouts, washer/dryer in basement, extra storage, and 3 off-street parking spots. Enjoy the outdoor space as well with a large fenced in yard along with easy local access to Morrison/Devir Park’s and the Mystic River Reservation! This is an ideal location just a short walk to 2-T stops, easy access to I-93, and numerous shopping, restaurant, and brewery options nearby. Open houses 3/13-3/14 (Sat/Sun) from 1-2pm. Best and final offers due Monday 3/15 at 2pm.
Location
State MA
County Middlesex
Zoning RES
Direction Google Maps
Rooms
Basement Full, Unfinished
Interior
Interior Features Storage, Unit 1(Pantry, Upgraded Countertops, Bathroom With Tub & Shower, Internet Available - Unknown), Unit 2(Ceiling Fans, Pantry, Upgraded Cabinets, Upgraded Countertops, Bathroom With Tub & Shower, Internet Available - Unknown), Unit 1 Rooms(Living Room, Dining Room, Kitchen), Unit 2 Rooms(Living Room, Dining Room, Kitchen, Office/Den)
Heating Unit 1(Hot Water Baseboard, Unit Control), Unit 2(Hot Water Radiators, Unit Control)
Flooring Wood, Tile, Varies Per Unit, Unit 1(undefined), Unit 2(Hardwood Floors)
Appliance Refrigerator, Washer, Dryer, Unit 1(Range, Dishwasher, Refrigerator), Unit 2(Range, Dishwasher, Refrigerator), Gas Water Heater, Utility Connections for Gas Range, Utility Connections for Gas Dryer
Laundry Laundry Room, Washer Hookup
Exterior
Fence Fenced/Enclosed, Fenced
Utilities Available for Gas Range, for Gas Dryer, Washer Hookup
Roof Type Shingle
Total Parking Spaces 3
Garage No
Building
Lot Description Cleared, Level
Story 3
Foundation Block, Stone
Sewer Public Sewer
Water Public
Read Less
Want to know what your home might be worth? Contact us for a FREE valuation!

Our team is ready to help you sell your home for the highest possible price ASAP
Bought with Susan Doig • Charlesgate Realty Group, llc






