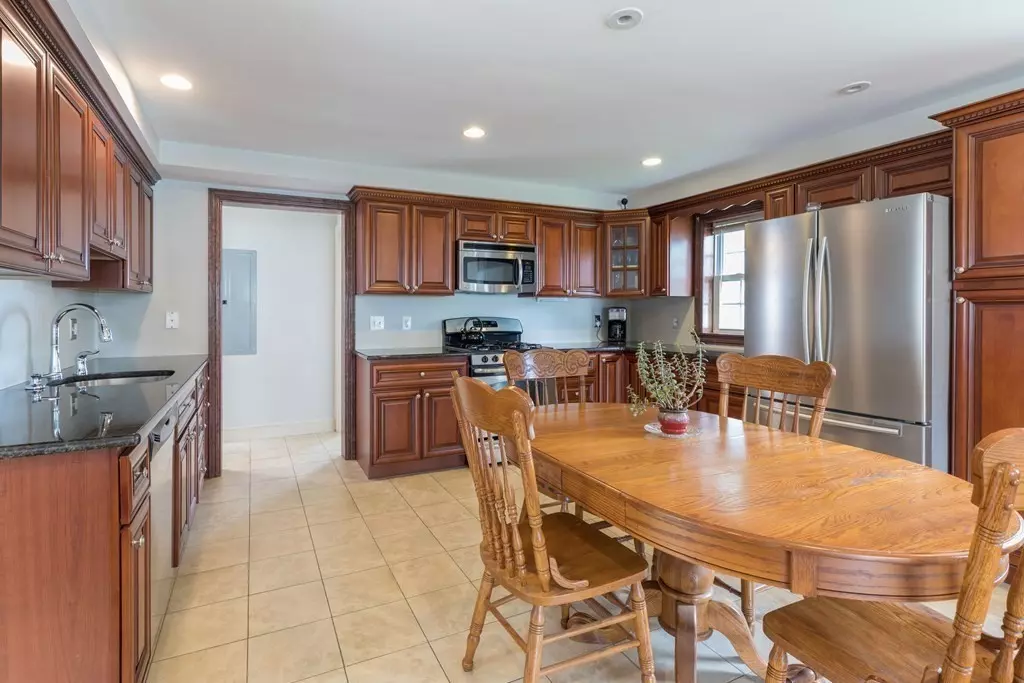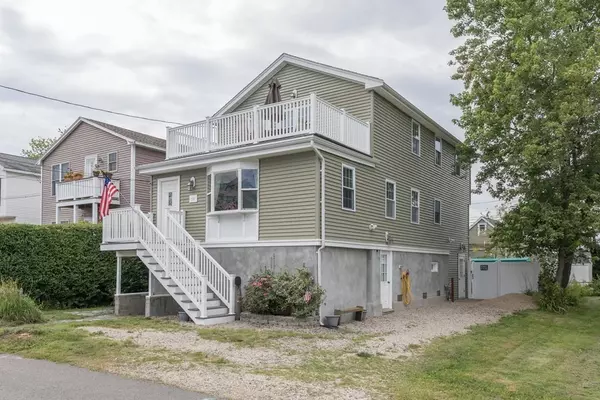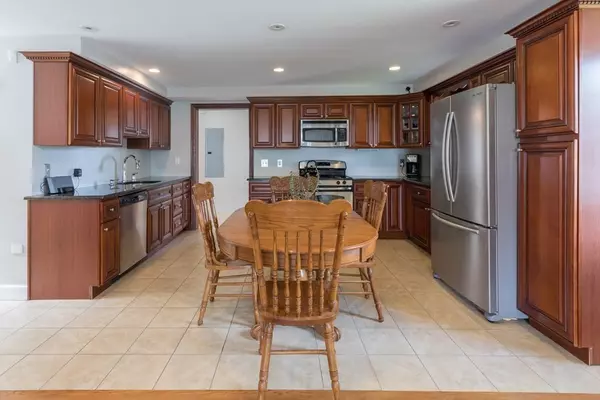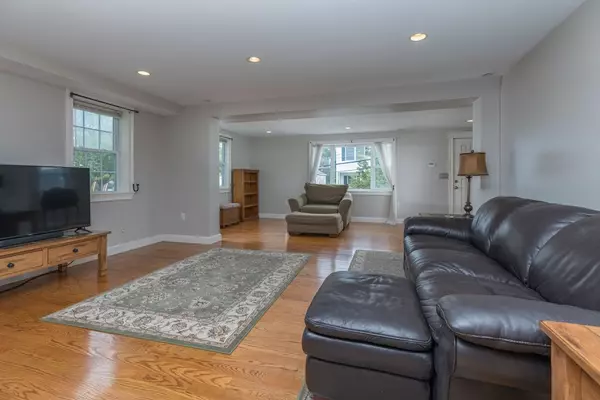$595,000
$600,000
0.8%For more information regarding the value of a property, please contact us for a free consultation.
59 Ellerton St Revere, MA 02151
4 Beds
2 Baths
1,760 SqFt
Key Details
Sold Price $595,000
Property Type Single Family Home
Sub Type Single Family Residence
Listing Status Sold
Purchase Type For Sale
Square Footage 1,760 sqft
Price per Sqft $338
MLS Listing ID 72888690
Sold Date 12/01/21
Style Colonial
Bedrooms 4
Full Baths 2
Year Built 1910
Annual Tax Amount $5,052
Tax Year 2021
Lot Size 3,049 Sqft
Acres 0.07
Property Description
This gorgeous 4 bedroom, 2 full bath Single Family Home was completely renovated inside and out in 2010. Enjoy the open floor plan with spacious, freshly painted kitchen and living room area, the kitchen has custom cherry cabinets, granite counters, and stainless steel appliances. This home features hardwood floors throughout, central a/c and vacuum, custom closets, 2 zone high efficiency boiler, security system, and is wired for surround sound. There is a fantastic deck with second floor access, a fenced in yard and a garden shed storage area. Located on a dead end street in the popular Revere Beach section, you are in close proximity to Kelly's, Revere Beach, and the blue line train.
Location
State MA
County Suffolk
Zoning RB
Direction North Shore Road to York to Ellerton
Rooms
Basement Full, Walk-Out Access, Interior Entry, Concrete
Primary Bedroom Level Second
Interior
Interior Features Office, Central Vacuum
Heating Central, Natural Gas
Cooling Central Air, Dual
Flooring Wood, Tile, Hardwood
Appliance Range, Dishwasher, Disposal, Microwave, Washer, Dryer, Water Softener, Gas Water Heater, Utility Connections for Gas Range, Utility Connections for Gas Oven, Utility Connections for Electric Dryer
Laundry First Floor, Washer Hookup
Exterior
Exterior Feature Storage
Fence Fenced
Community Features Public Transportation, Shopping, T-Station
Utilities Available for Gas Range, for Gas Oven, for Electric Dryer, Washer Hookup
Waterfront Description Beach Front, Ocean, 0 to 1/10 Mile To Beach, Beach Ownership(Public)
Total Parking Spaces 4
Garage No
Building
Lot Description Other
Foundation Concrete Perimeter
Sewer Public Sewer
Water Public
Read Less
Want to know what your home might be worth? Contact us for a FREE valuation!

Our team is ready to help you sell your home for the highest possible price ASAP
Bought with Natalie Guevara • LAER Realty Partners






